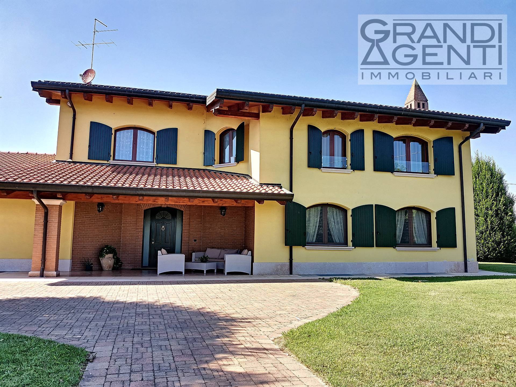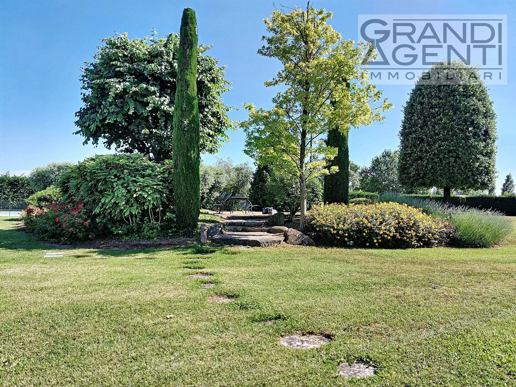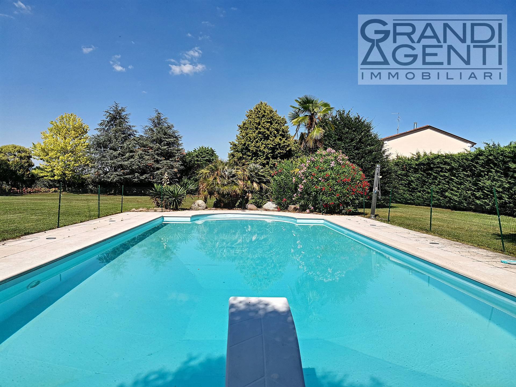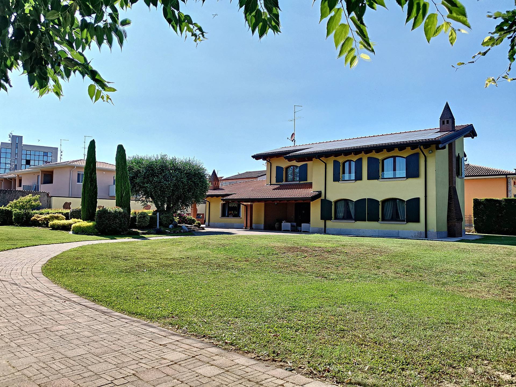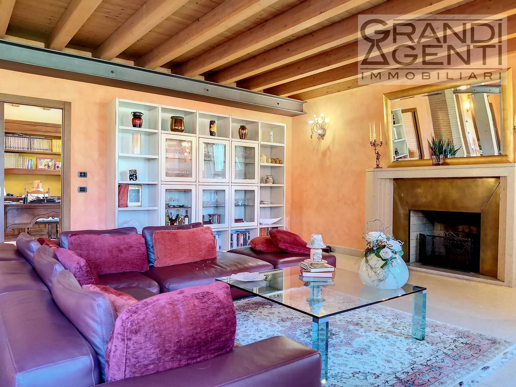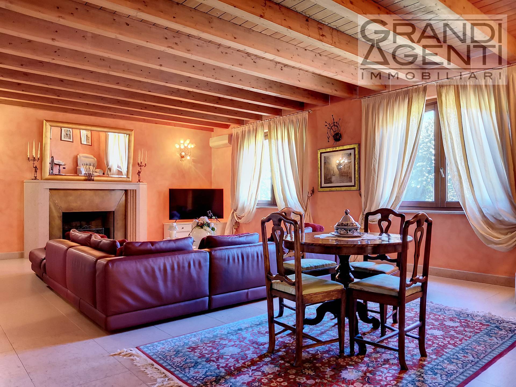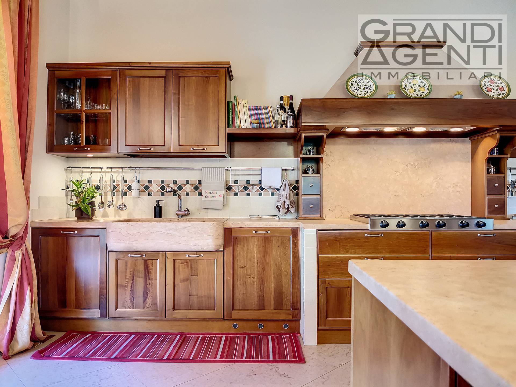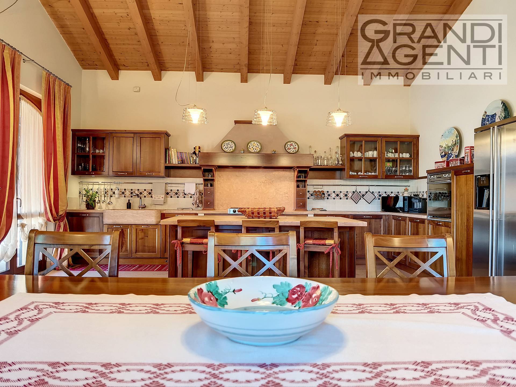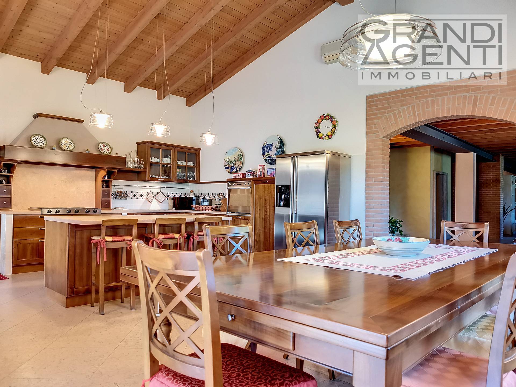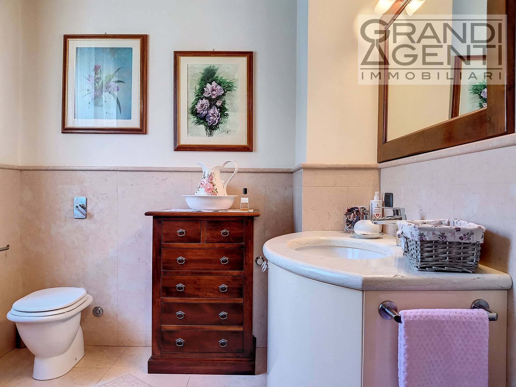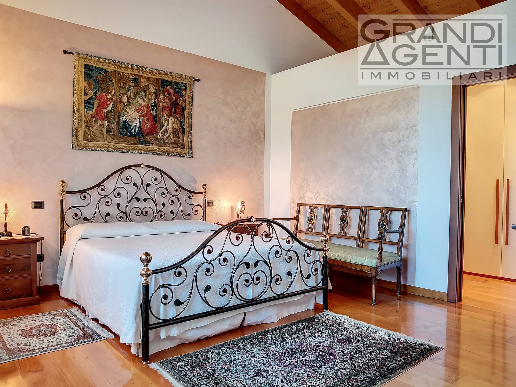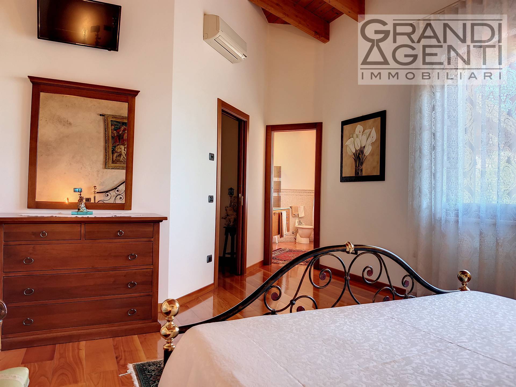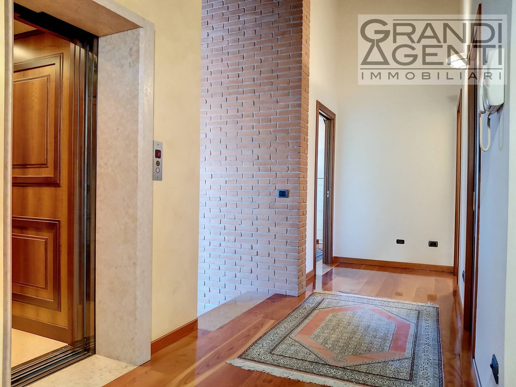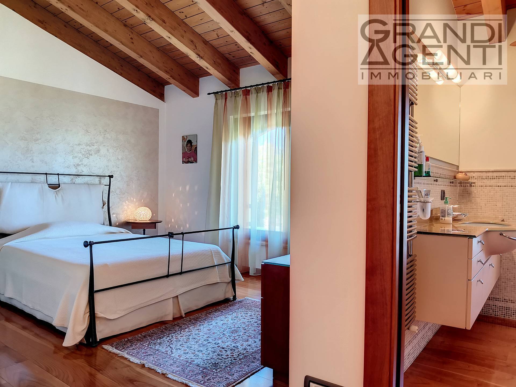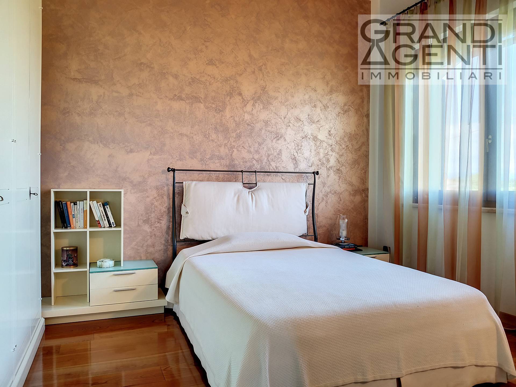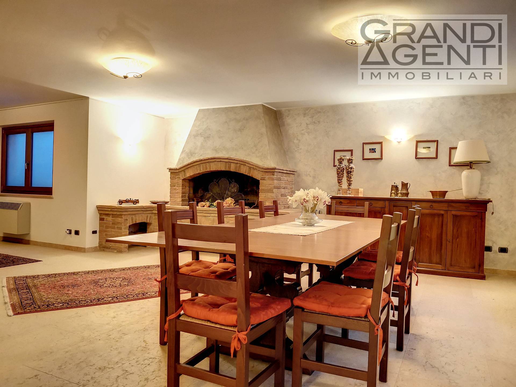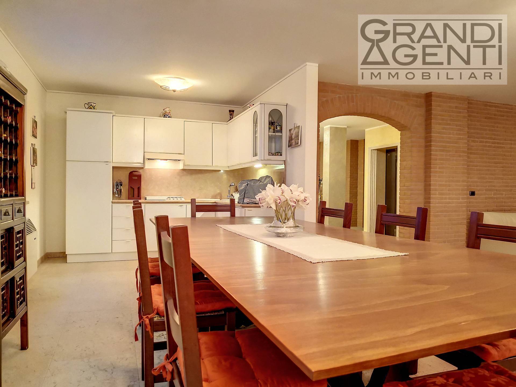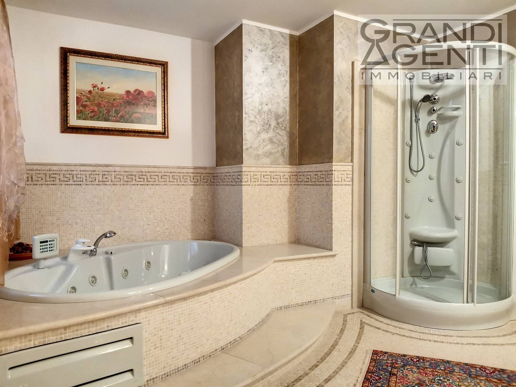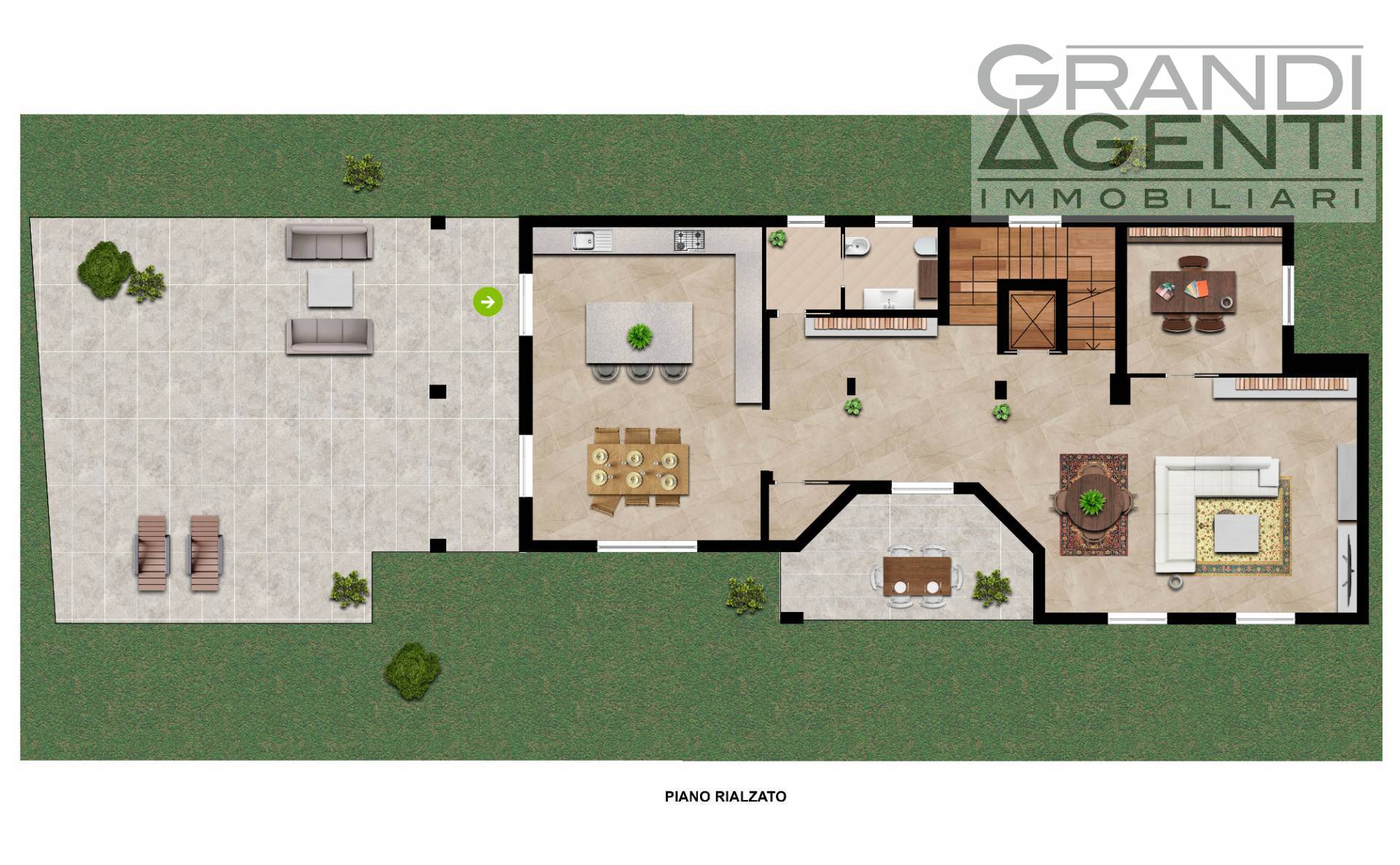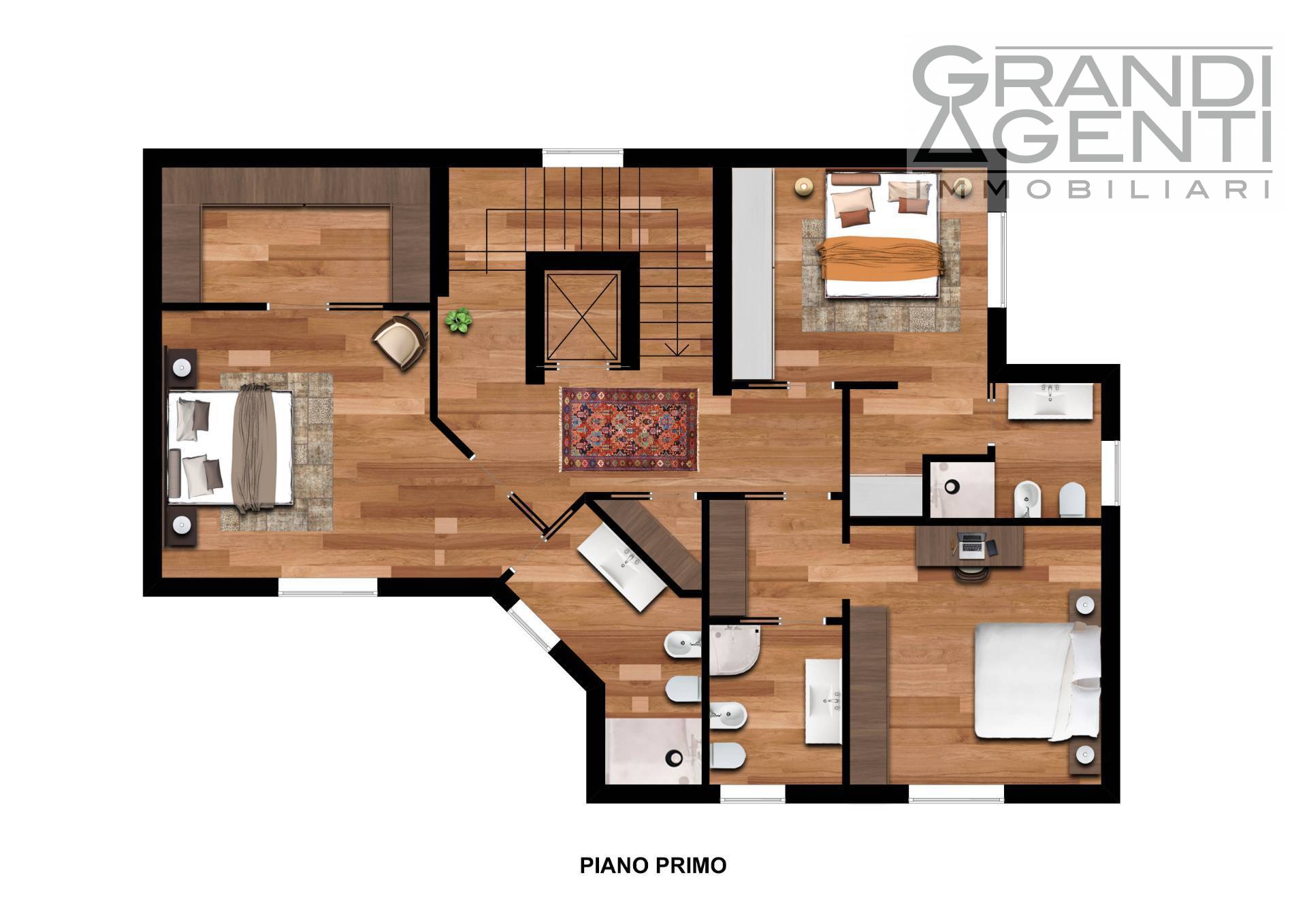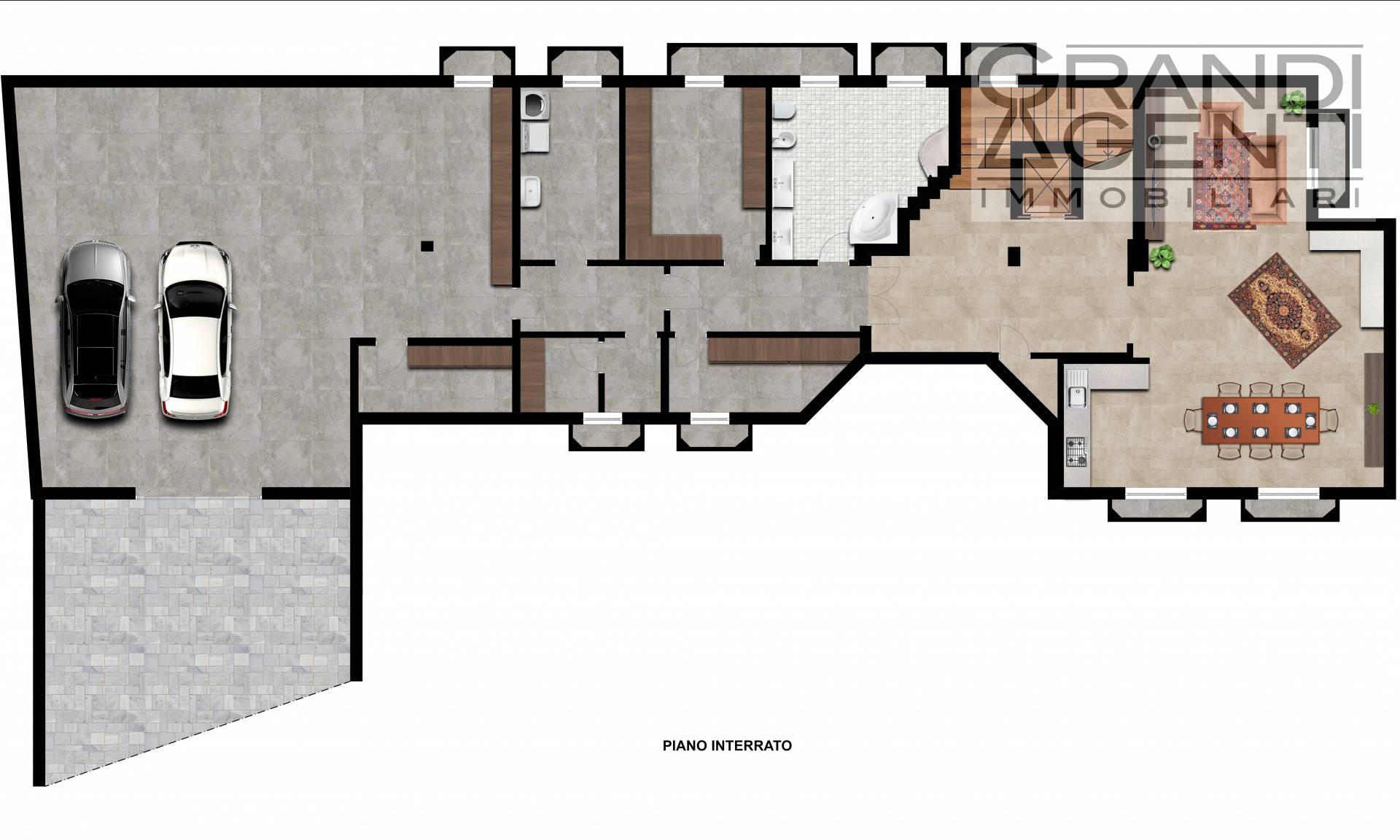Villa for Sale
PRESTIGIOUS Villa WITH BLEACHED PARK AND POOL
Luxury Villa built in 2003 of over sqm. 500 surrounded by a park of approx. 8,000 served by a large semi-detached pool.
The property is spread over two floors above ground and a spacious basement served by an elegant and comfortable internal lift.
On the ground floor we find the living area consisting of a large fattening that unites the generous living room of about 60 square meters, embellished by a with marble fireplace and windows overlooking the park, the dining area with kitchen with central island and direct access to the porch and the terrace, and at the end of the bathroom.
On the first floor the sleeping area consists of a master bedroom with walk-in wardrobe and bathroom and two more double bedrooms always with private bathroom.
In the basement there is a tavern of approx. 80 with stone fireplace, a room used as a study, the cellar, the laundry room and a bathroom of approx. 30.
Also in the basement is the garage of approx. 112 which comfortably houses 4 cars.
Care and attention to the details both in the finishes (exposed beams, stone floors and fine wood) and in the equipment (alarm system, private lift, underfloor heating, photovoltaic panels).
 511 sq. m.
511 sq. m. 5 Bathrooms
5 Bathrooms 8 Rooms
8 Rooms Garden
Garden


